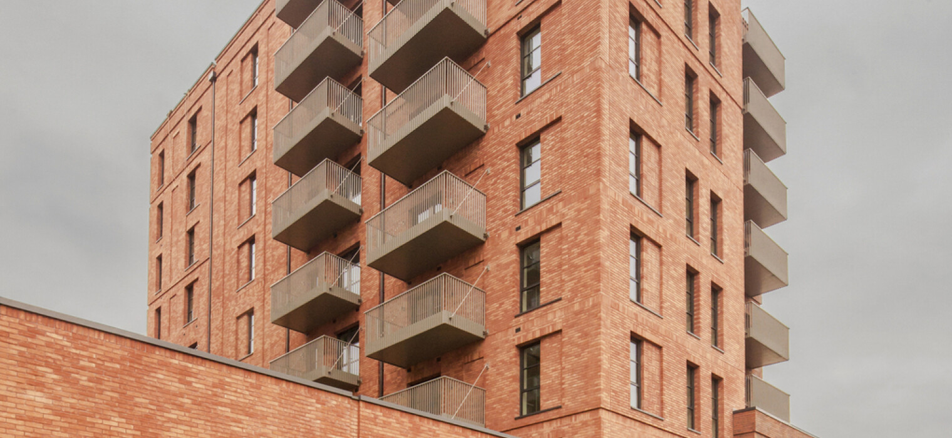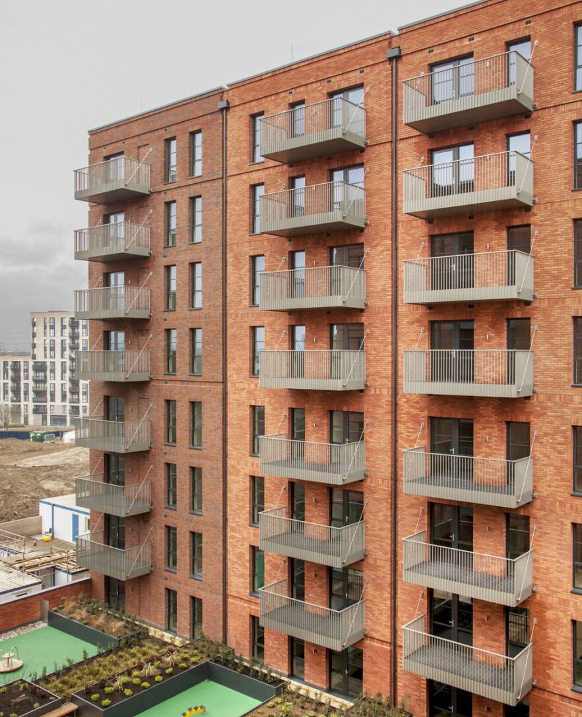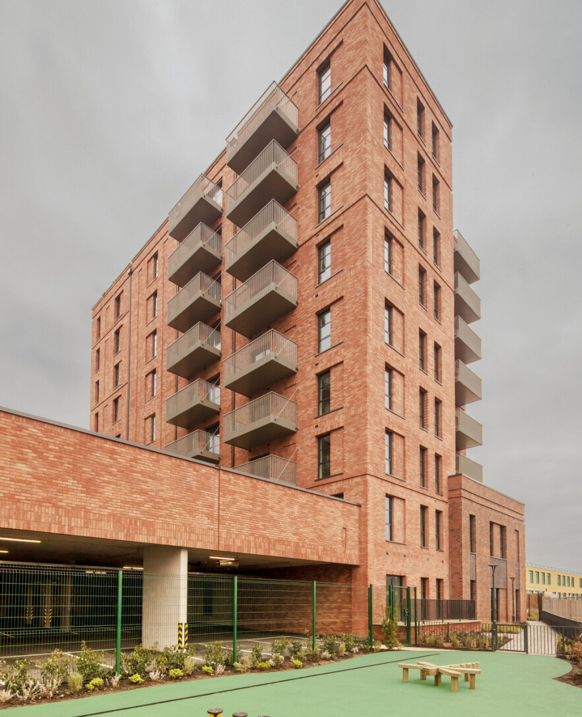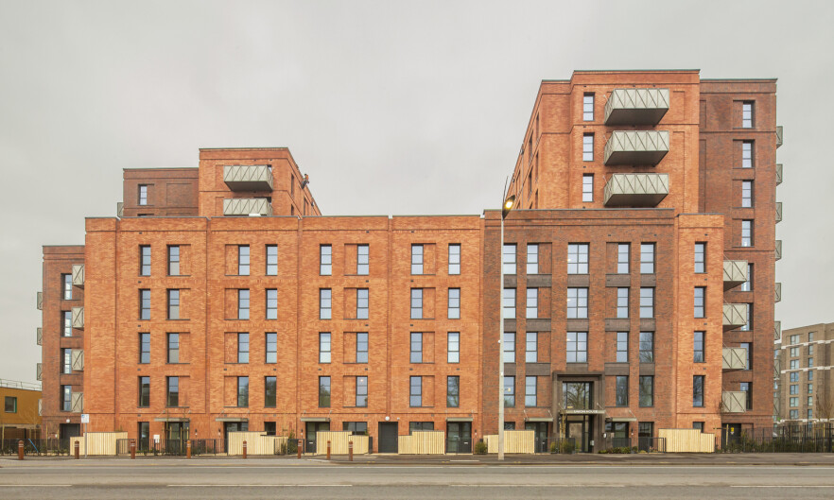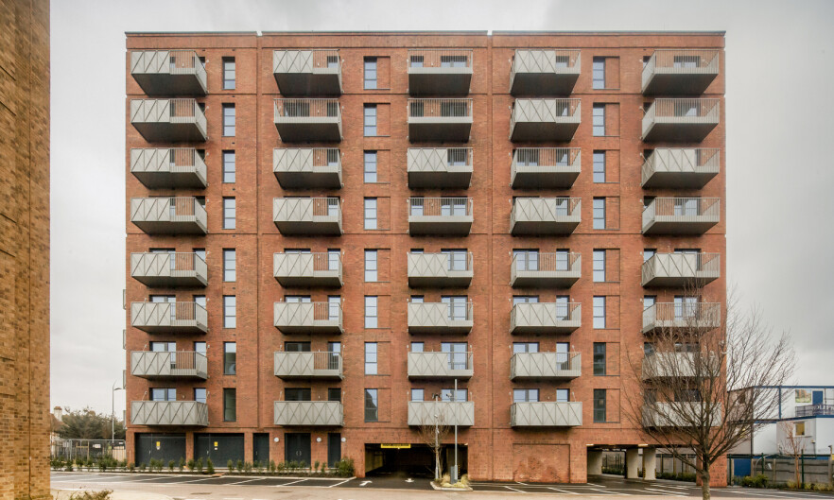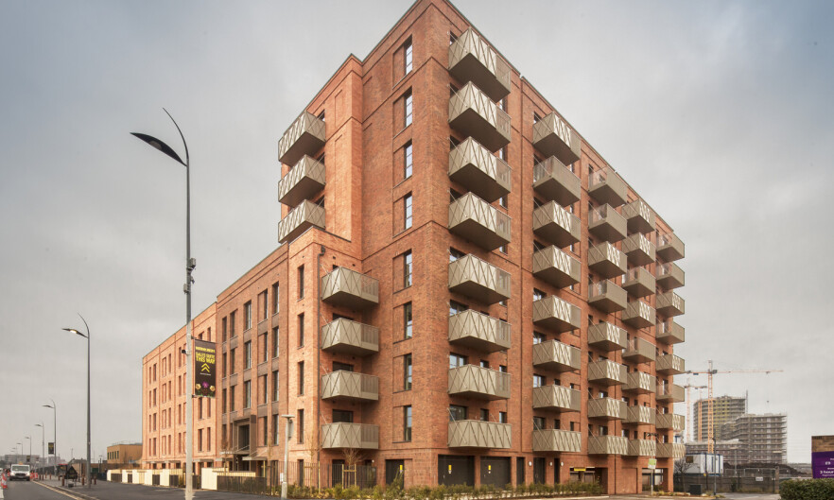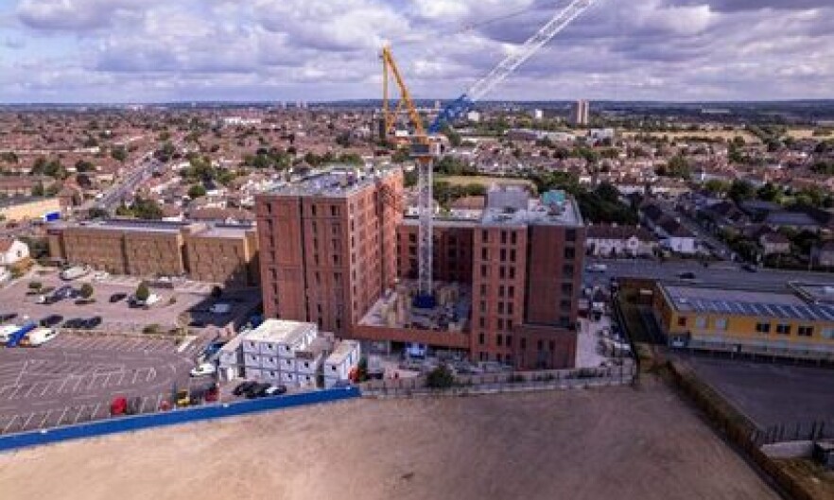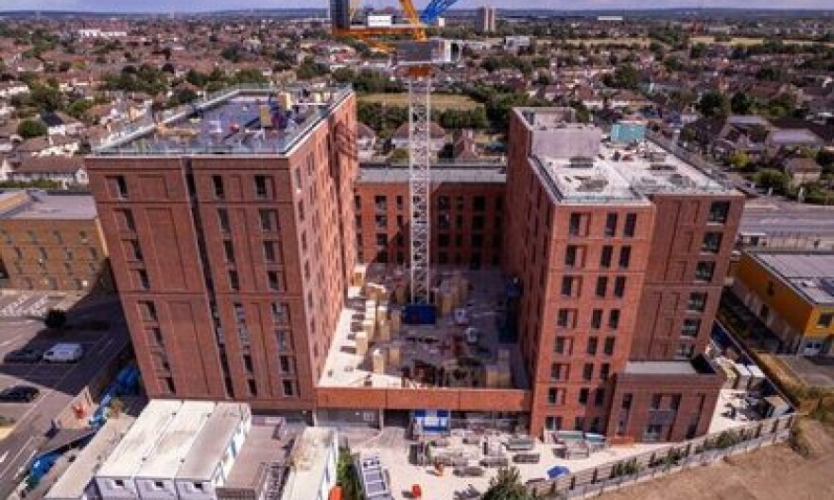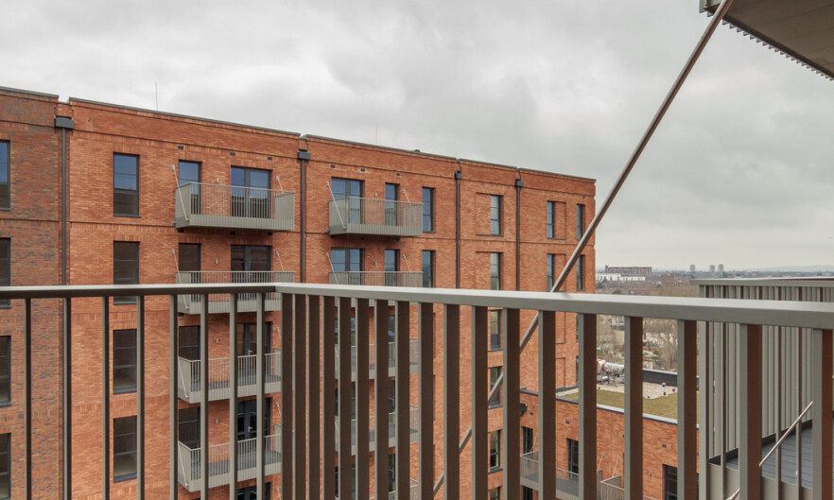Transport House, Dagenham
Transport House forms part of the vibrant regeneration of the Dagenham area, contributing to the transformation of a historically industrial landscape. Located on a brownfield site adjacent to the former Ford stamping plant, the development symbolises a new chapter for post-industrial Dagenham. The project delivers 149 residential units on the former Union trade union site, situated south of New Road. It also includes landscaped podium areas constructed above undercroft car parking that serves an adjacent hotel, enhancing both functionality and urban design. The structural system comprises a precast concrete superstructure supported by an in situ concrete transfer structure and foundations, optimising buildability, material efficiency, and minimising on-site disruption. The integration of landscaped podiums and undercroft parking supports activated ground floor spaces, external amenity provision, and seamless service integration. Transport House is a prime example of sustainable land use and urban regeneration, demonstrating how thoughtful engineering can support architectural ambition and community revitalisation.
Summary of Key Engineering Challenges:
• Site Coordination: Close collaboration with the adjacent hotel
• Foundation Design: The mixed-use nature of the site required a robust foundation strategy to accommodate residential loads and hotel infrastructure.
• Structural Integration: Delivery of structural solutions that aligned with architectural vision and landscape design.
• Material Strategy: Balancing precast and in situ concrete to achieve construction efficiency, reduce environmental impact, and maintain design flexibility.
