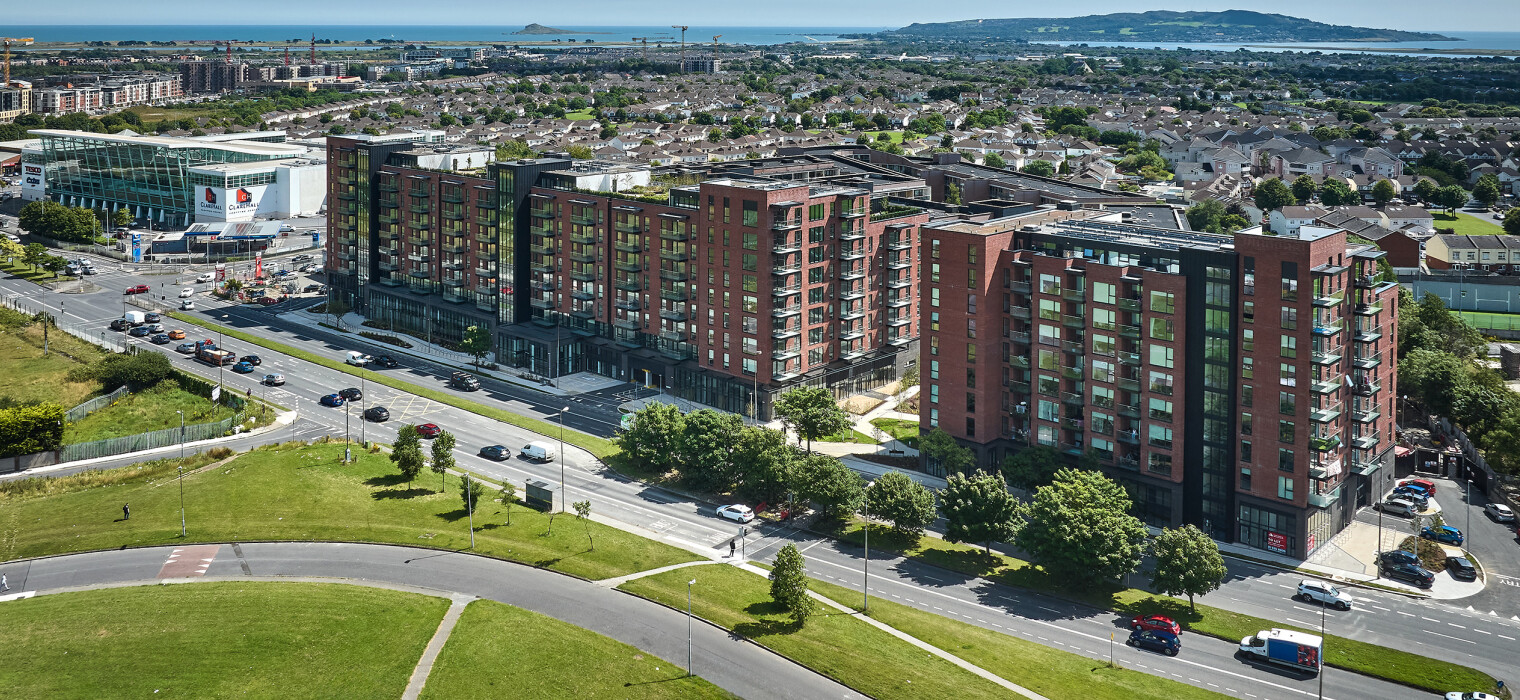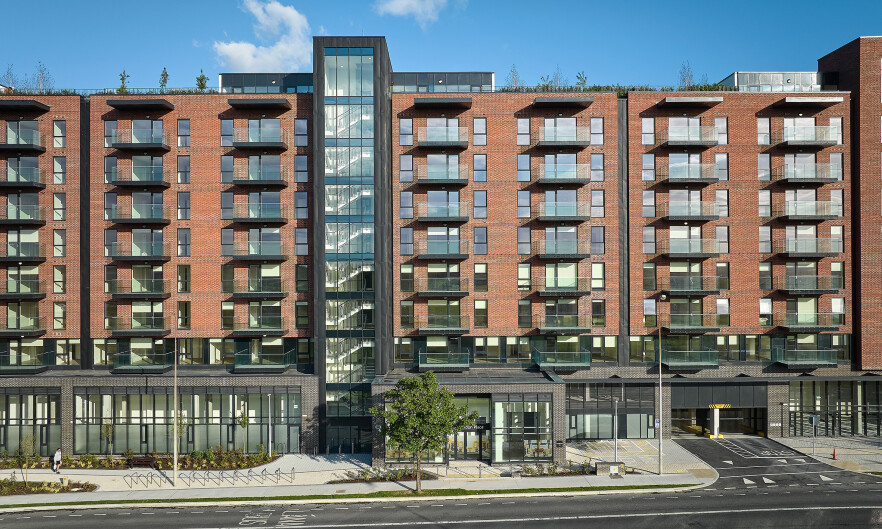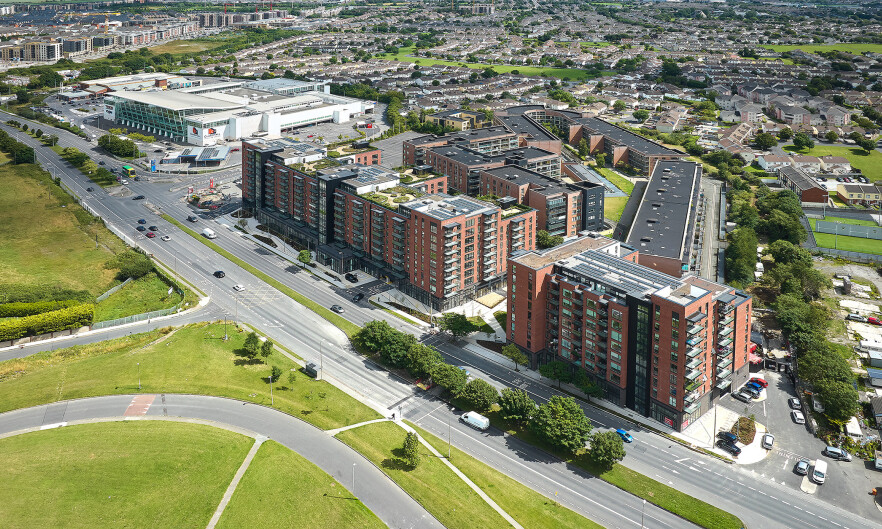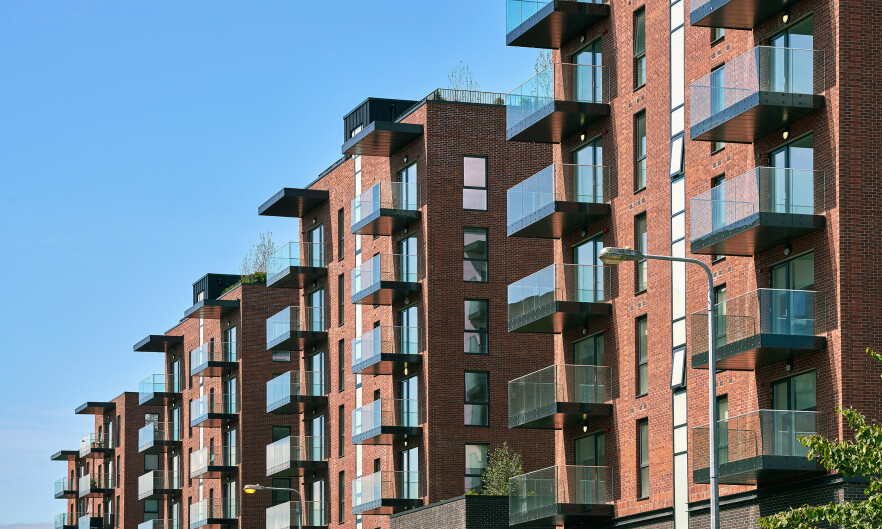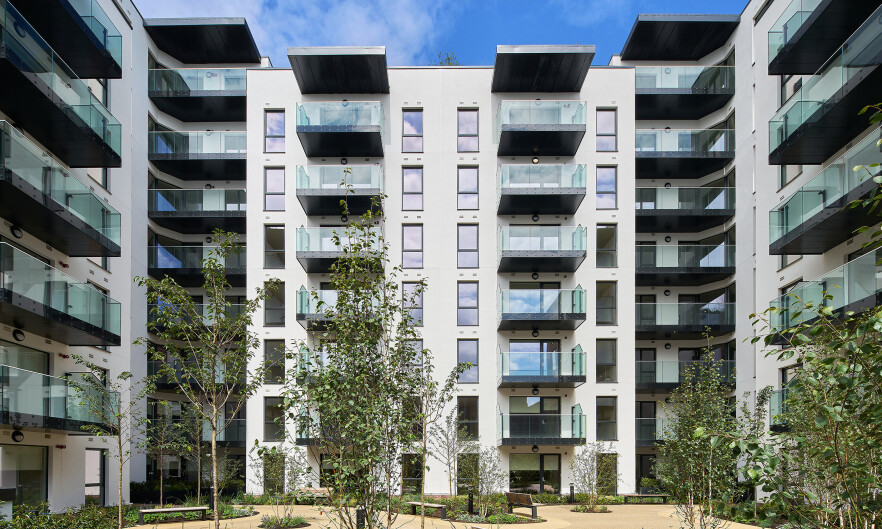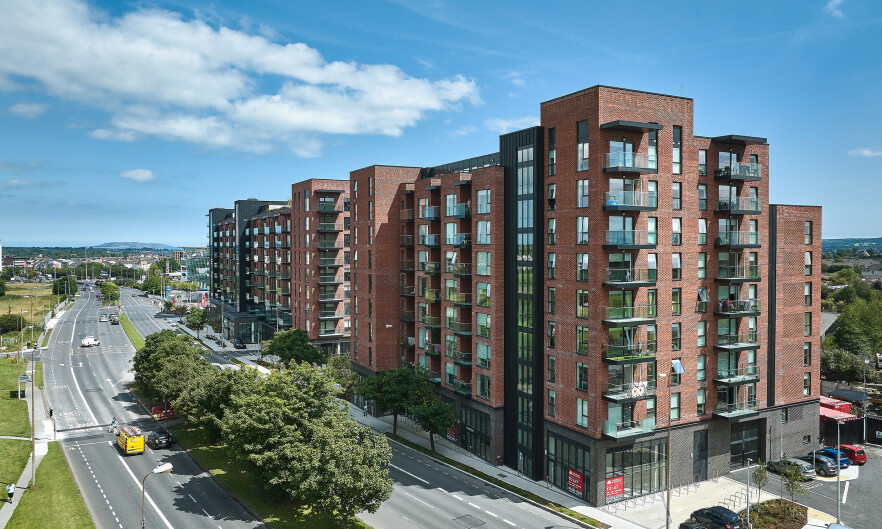Malahide Road
Scale: 331 no. apartments
Start date: 2020
Completion: 2024
This significant development consists two blocks containing a total of 331no. apartments over ground floor level retail, commercial and mixed-use spaces.
The two blocks extend to 10no. storeys tall and Block B, the larger of the two blocks measures approximately 115 x 45m on plan forming a building of significant singular volume.
The buildings have set back levels at the rear at first and seventh and eighth floor levels to form attractive landscaped roof garden areas.
The building also contains a two-level car park which is located behind the ground floor office and retail units facing onto the Malahide Road.
